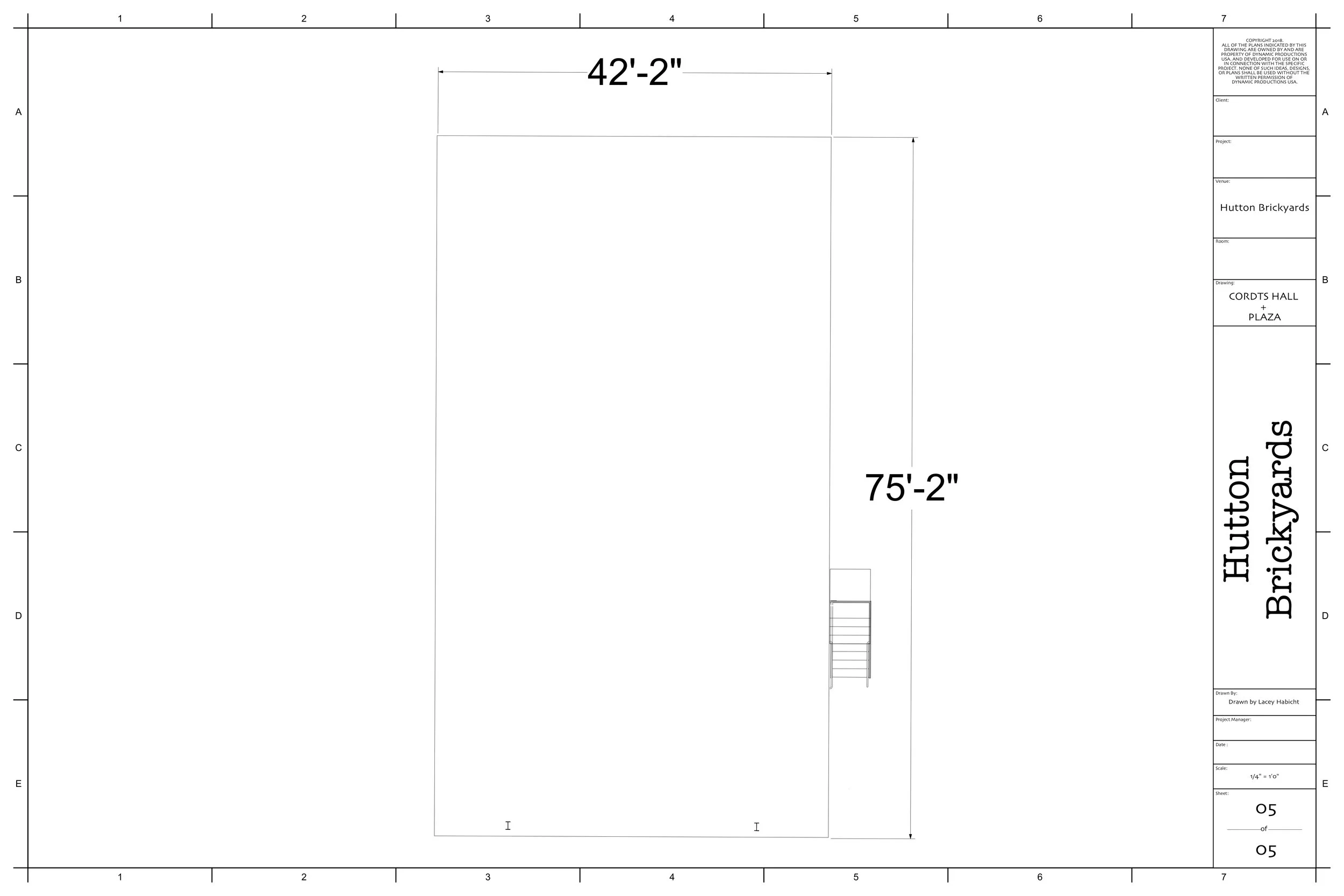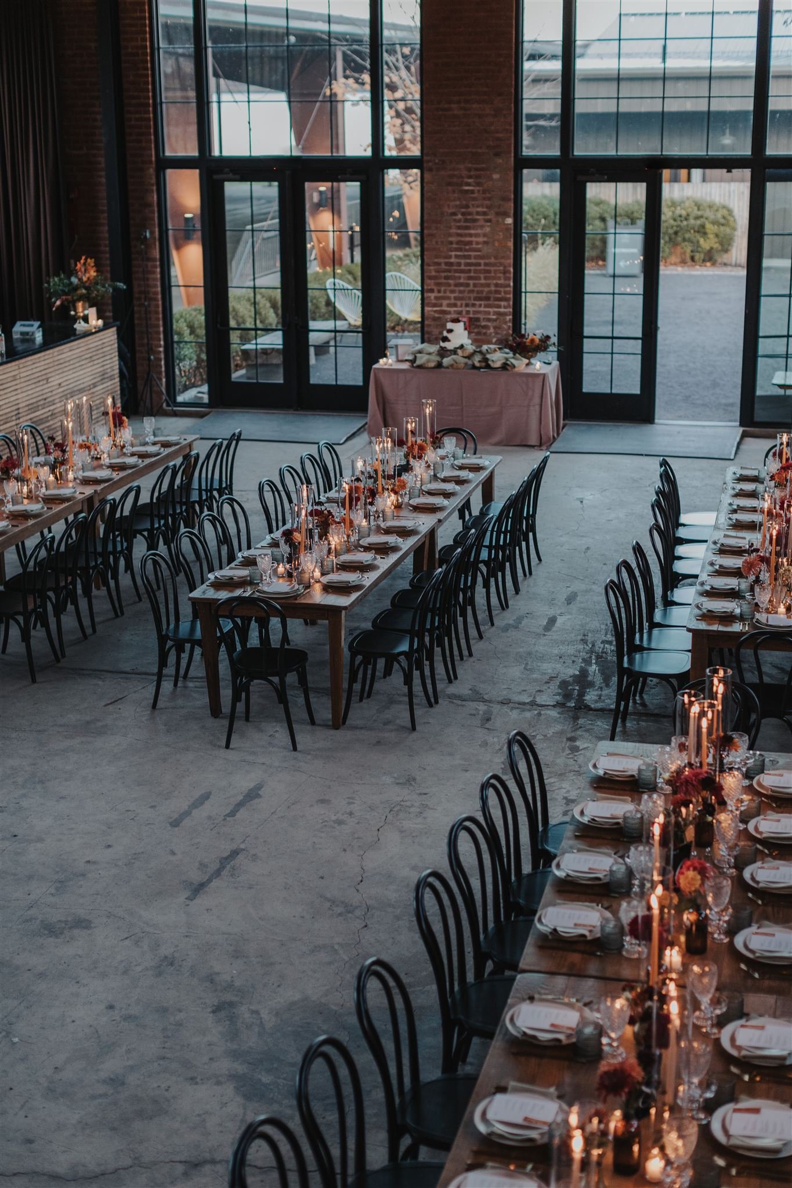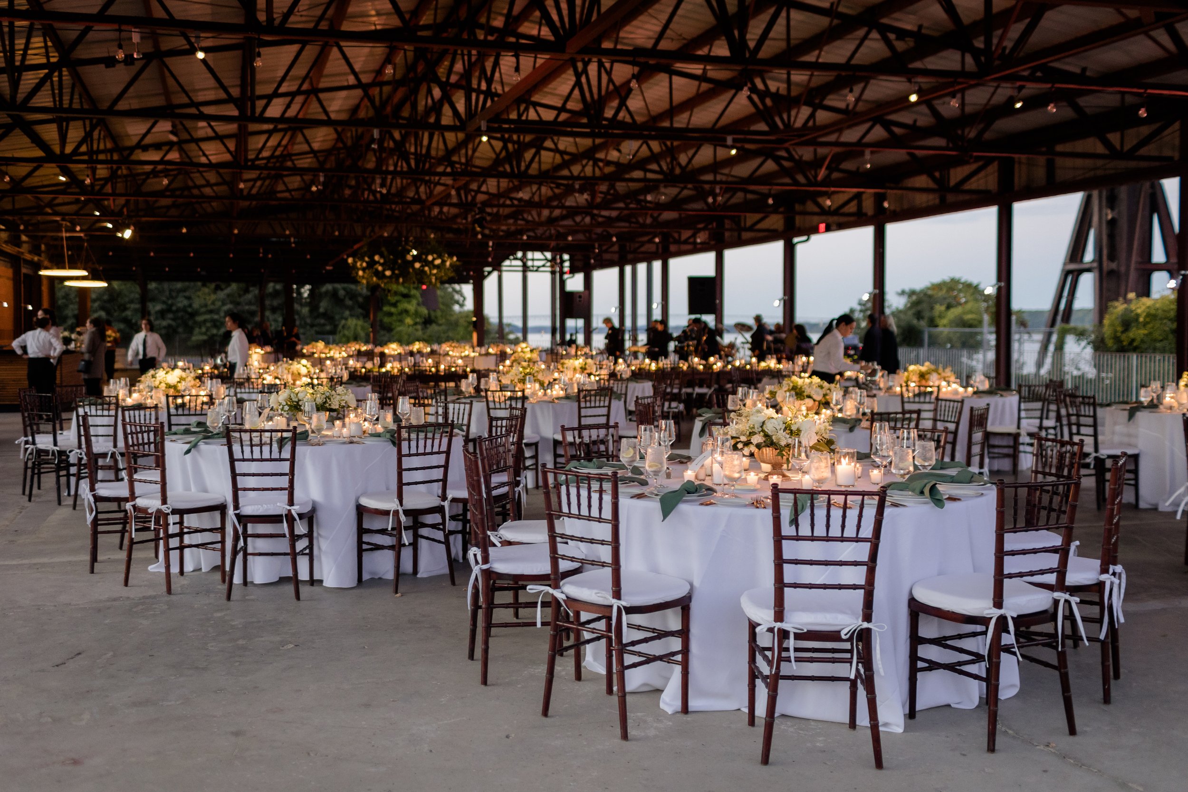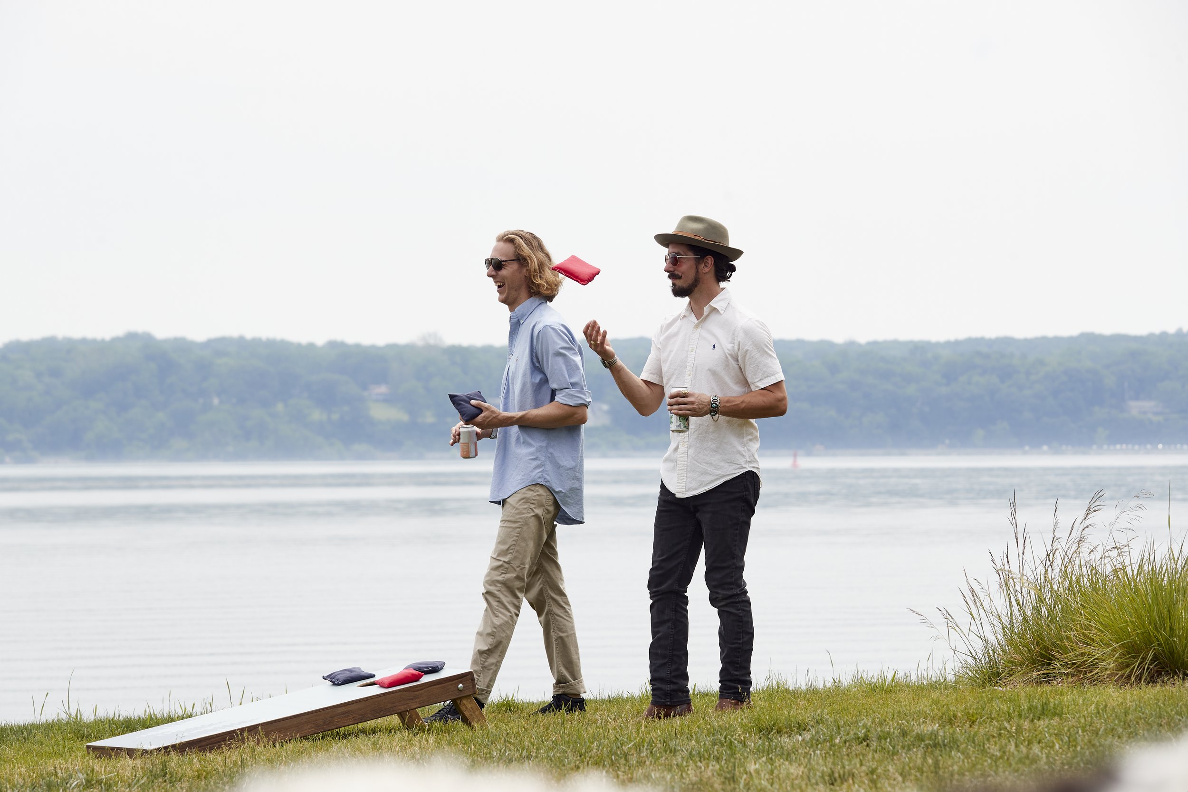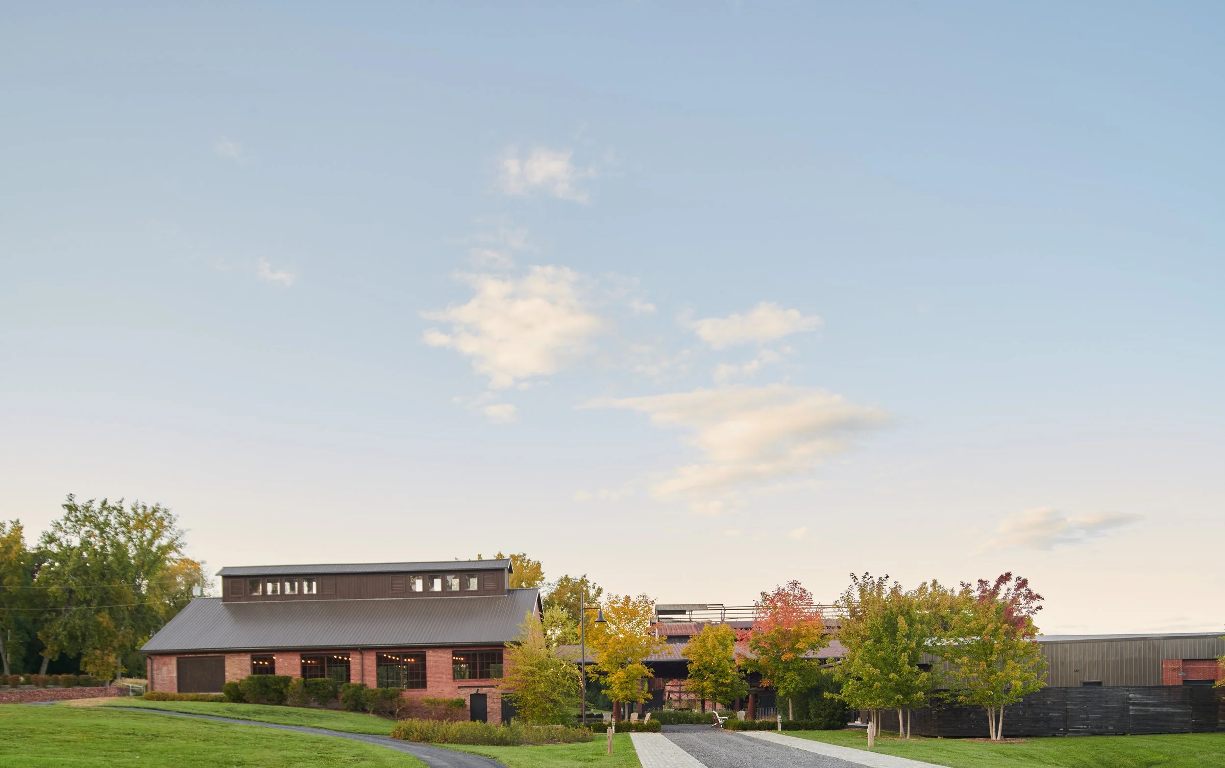
HUTTON HALL
Hutton Hall is a fully enclosed, and air conditioned, historic structure at the heart of Hutton Brickyards.
Soaring ceilings lend a sense of industrial grandeur, while a surround of windows lets sunlight and moonlight into the space. This venue also offers cathedrallike acoustics for live music and entertainment. Hutton Hall has been beautifully restored to maintain its magnificent industrial appeal: This flexible venue is perfect for dinner parties, wedding ceremonies, and meetings.
Total Space:
2,400 Square Feet
Capacity:
300 Standing
300 Theater
150 Banquet
Events:
Wedding Ceremonies
Art Galleries
Corporate Meetings
Private Dinners
Cocktail Hours
Late Night Events + After Parties
Wellness Classes
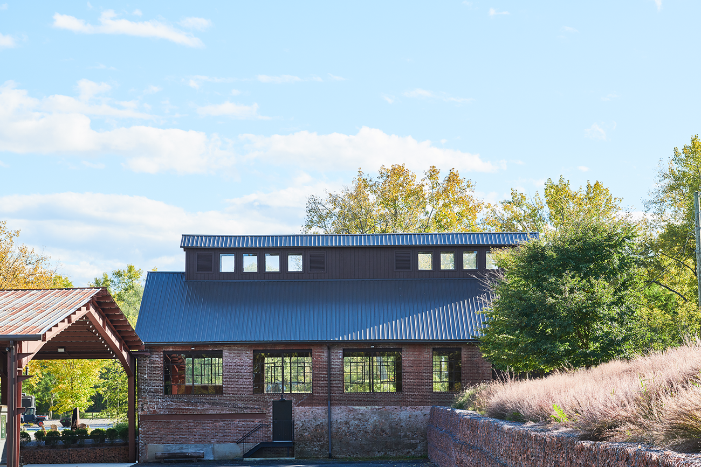
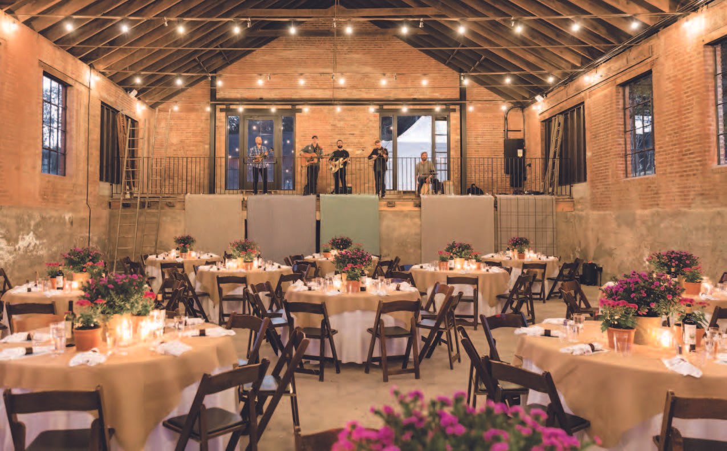
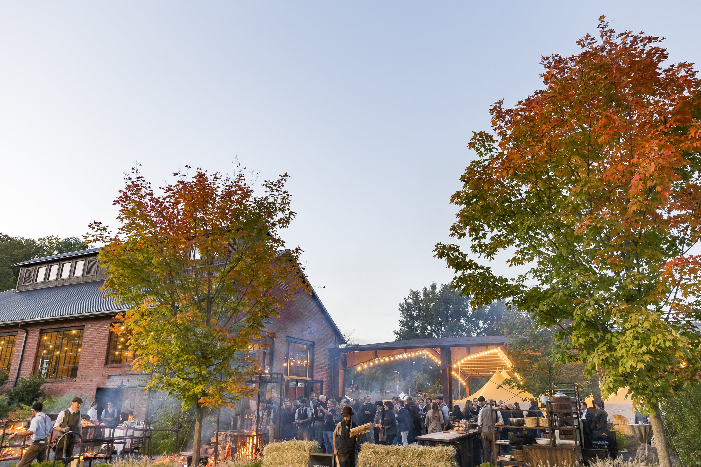
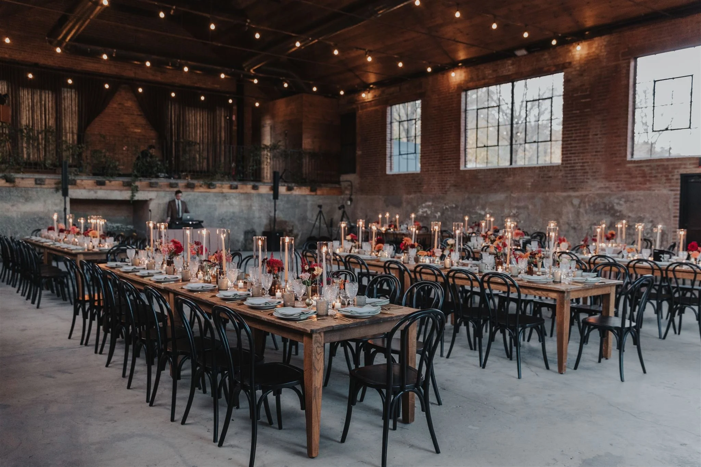
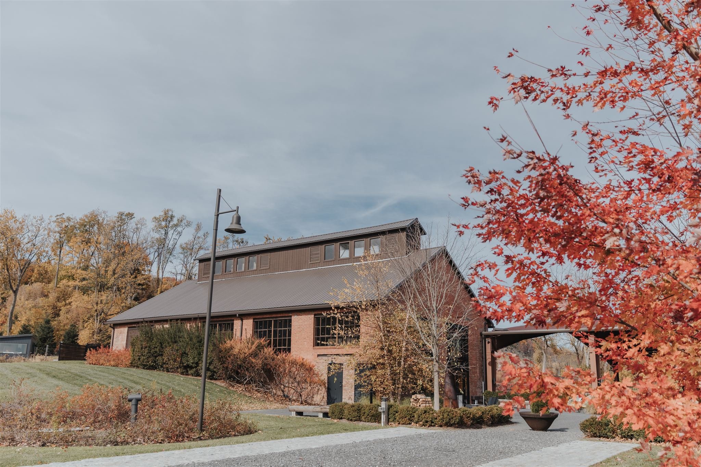
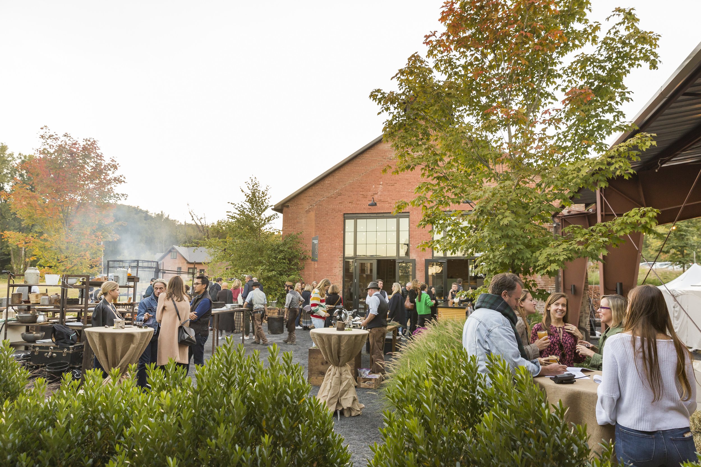
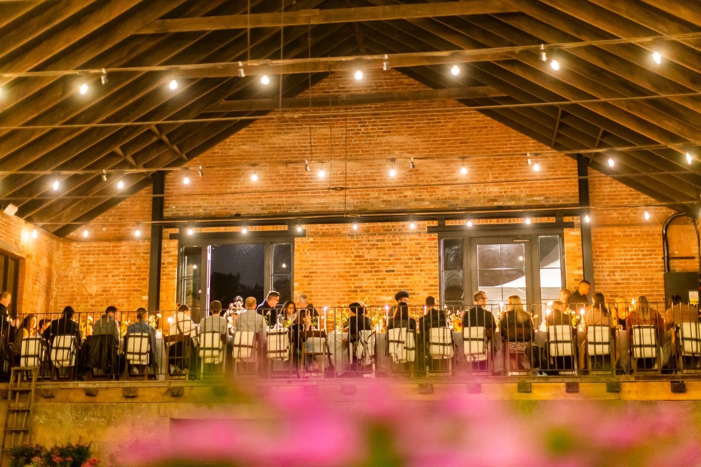
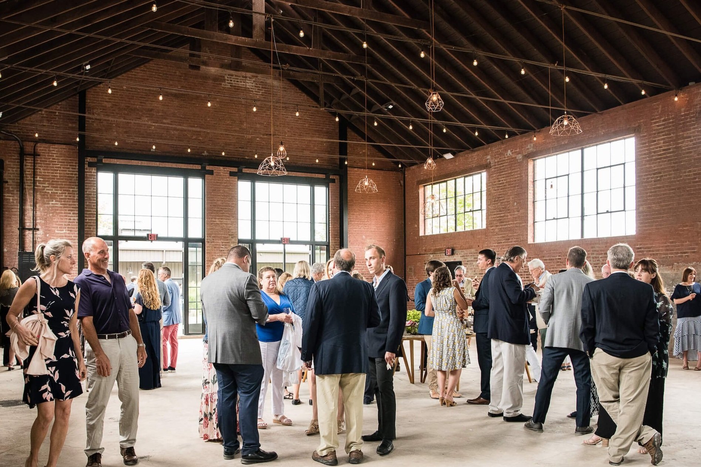
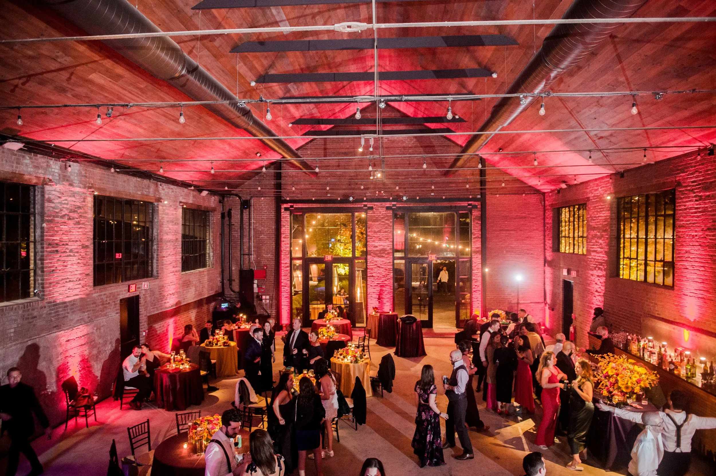

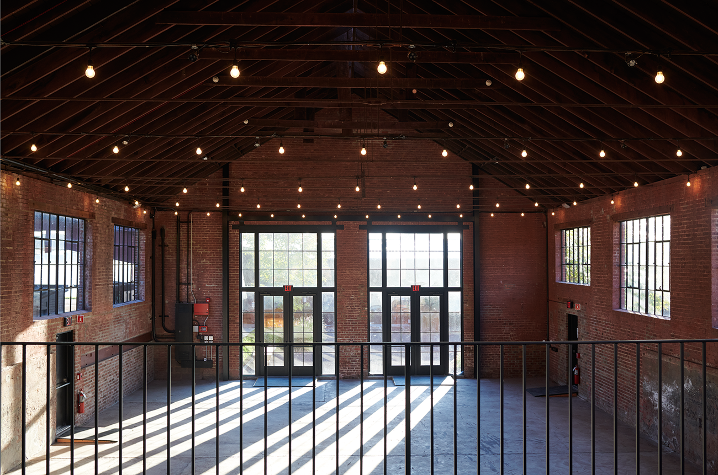
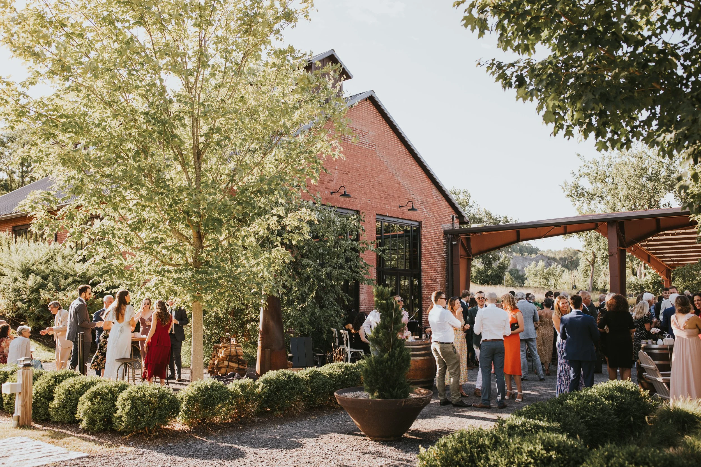
FLOOR PLAN
CONTACT US TO REQUEST A TOUR
Explore Other Venues

